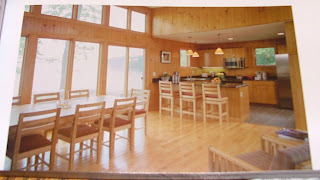Here's a chance to exercise my news judgment: Which of the events of the day is more important -- news about the baby, or about a great leap in progress on the house?
Hmmm ... Baby or abode? Incubation or habitation? Womb news or room news?
OK, we'll start with baby, since it is (literally) closer to my heart at the moment.
I had an ultrasound today, and learned that the baby looks very healthy -- but he is going to be a big boy. (I told this news to my dad, and he said he knows, he can tell that much from looking at the outside. Thanks, Dad.)
I was cautioned against putting too much faith in the ultrasound, as it's a "ballpark" figure rather than an exact number, but the ultrasound predicts that now, when I am at 36 1/2 weeks, the baby comes in at 7 pounds, 13 ounces-- more like a baby would weigh at 39 weeks. And I still have some weeks to go, so the baby could gain up to a pound and a half more. (This is likely at least partly due to genetics -- both I and my dad were 10-pound babies.)
And there's more -- the baby's head is bigger than normal, too. While the baby's weight is in the 88th percentile, the baby's head is measuring in the 97th percentile. There are some pretty big hat sizes on Dave's side of the family, and Sofia's head size was also large, so we're not really surprised by this. On the other hand, it makes a VBAC (vaginal birth after cesarean) less likely with every day that passes.
Basically, the doctor said that unless junior decides to show up on his own before I hit 38 weeks, he's going to make his appearance through a scheduled surgery. And second cesareans are scheduled earlier, at 38 weeks, rather than closer to the actual due date.
I have to say I'm pleased with this news. Either I go into labor in the next week and a half or so, or I have a cesarean in about two weeks -- but either way, that's about two weeks early! I wasn't looking forward to nearly another month of this. It has occurred to me that nine months is really a ridiculously long amount of time to be in this condition -- whose idea was this, anyway?
Oh, and the last of the baby news: The ultrasound shows that baby has hair. That's new. Sofia had nothing worth brushing until she was well past a year old. No word on the color yet, though.
... So, on to the big development on the housing scene: The excavators came today!

They called early this morning to say they'd be here at some point today, which was great -- except that I had that doctor's appointment today that I wasn't about to miss. In the end it worked out -- the excavators didn't arrive until later in the afternoon, and in fact pulled in at nearly the same time Dave did, so he did the explaining about where things should be (better him that me with that responsibility).

They were here to hook into the water line, which they did with little trouble ...

... and put in the septic tank and sewer drainage field, which didn't take them long, either.

The drainage field headed out straight east from the house, into the pasture.

The excavators started work just after 4 p.m. and were done by a little after 7. The work we'd waited weeks for them to do took them about three hours.
Of course, that's why we had to wait -- such a piddly job for them had to be fit in where convenient.
So now we can start on the addition! And then, after that is finished (which will, of course, take some time), all sorts of balls get rolling -- hooking up the plumbing, doing the wiring, getting the siding on, etc.
Dave's working on a list of supplies that he'll need for the addition -- he was hoping to have a plan together by tomorrow so he could put in his order at the lumberyard tomorrow, but I think he decided to hold off a bit until he's worked through is plan a bit more.
... In other house news, we found out the windows we were expecting are back ordered -- we shouldn't expect them until the week of July 28. A bummer, but we've got plenty do in the meantime. And we should also be changing diapers by then ...
Gotta love progress!


 Here he is again, this time in Daddy's arms. So precious!
Here he is again, this time in Daddy's arms. So precious!















































